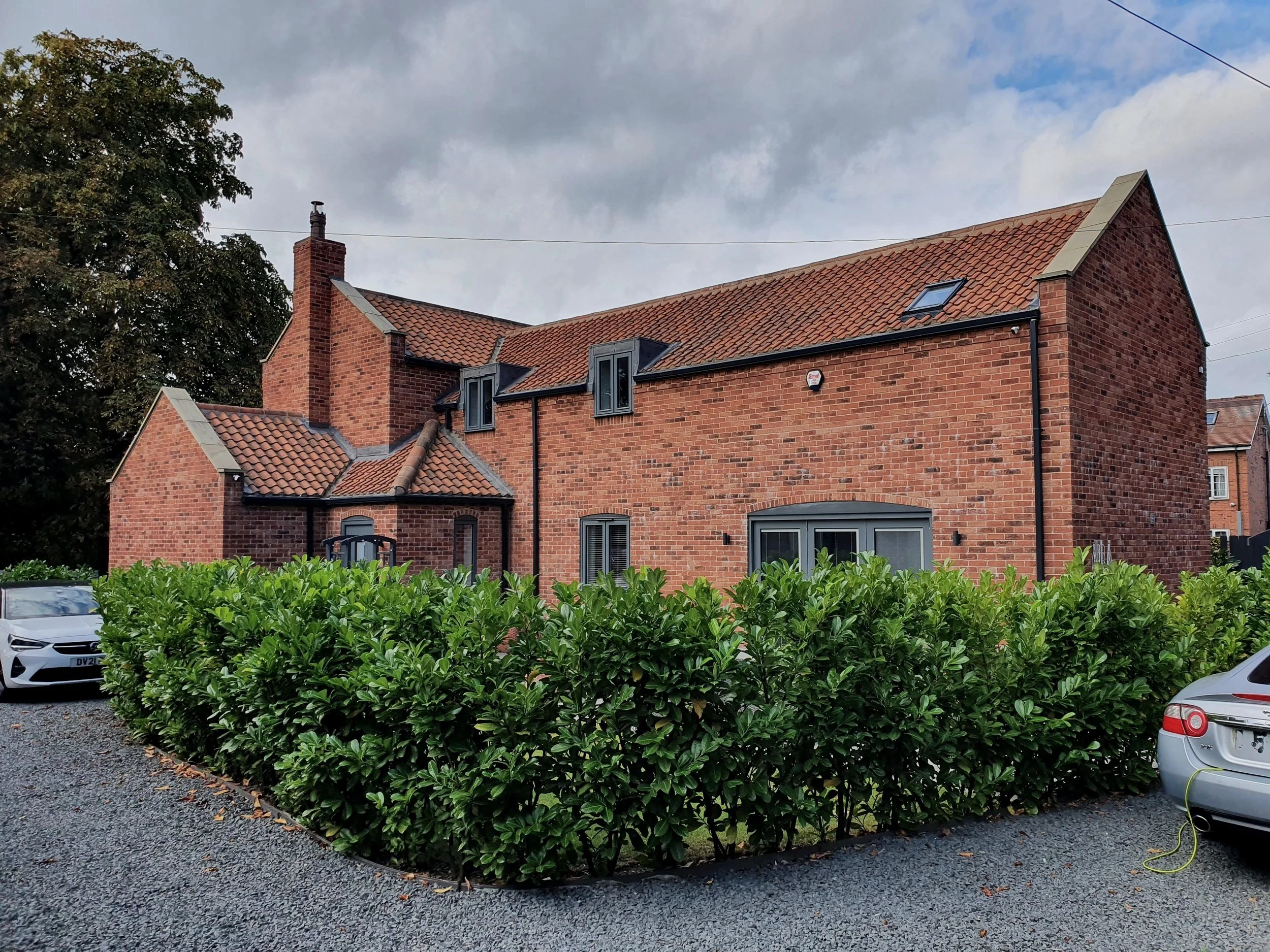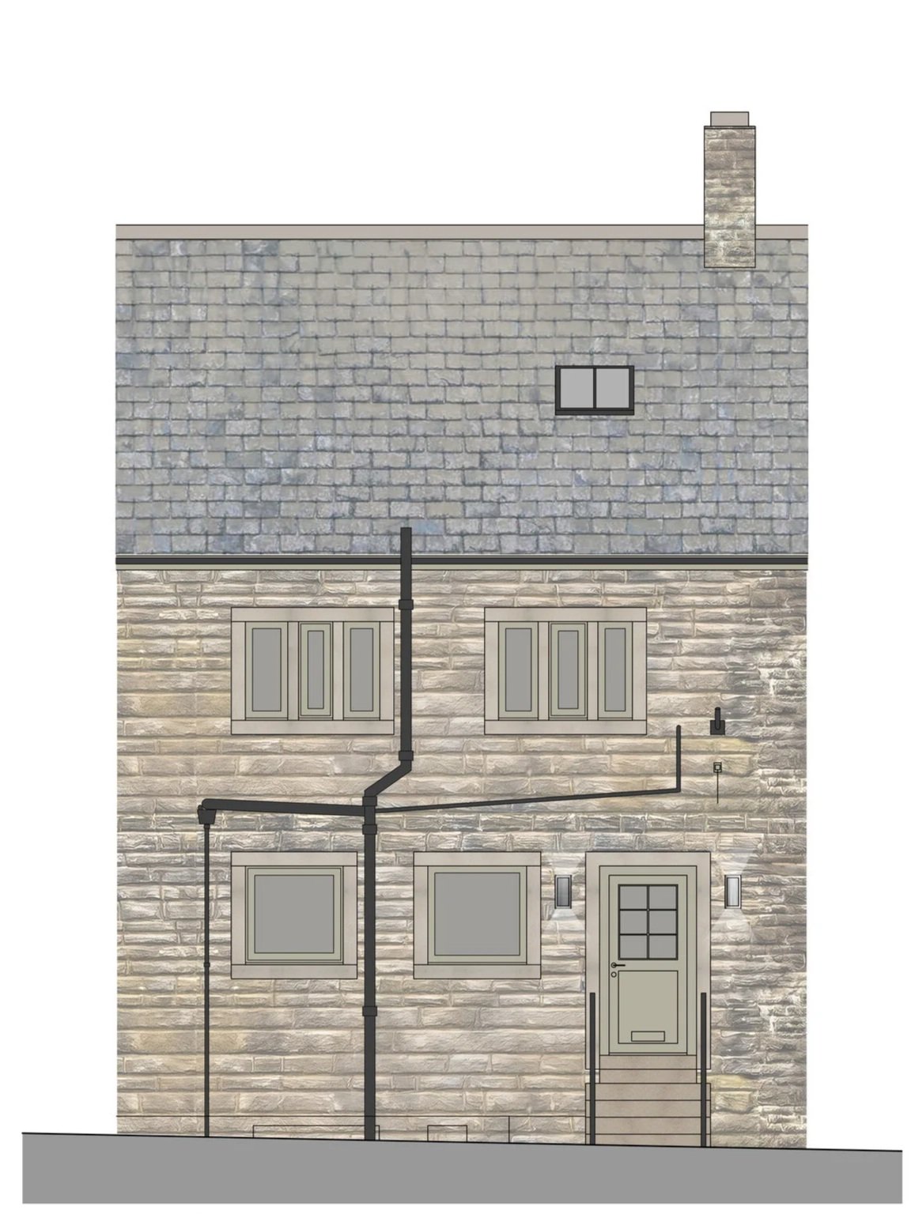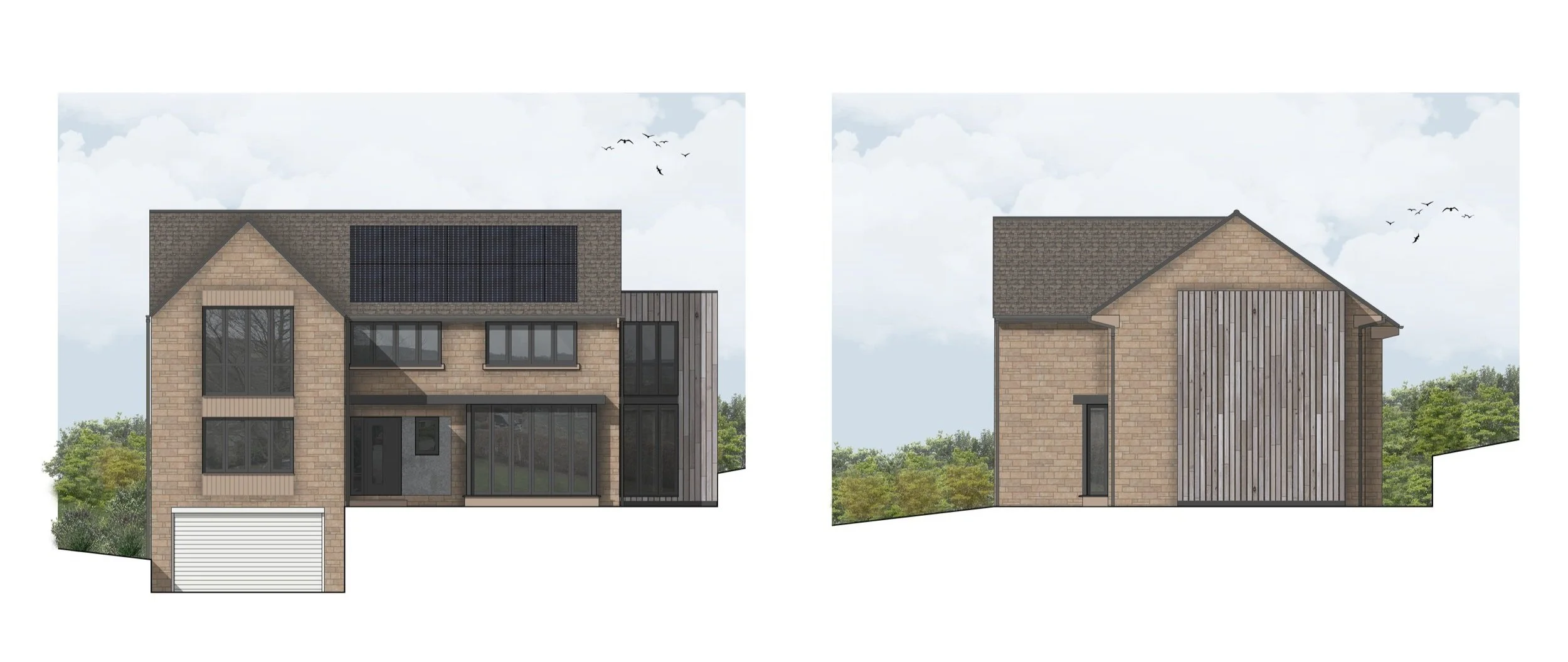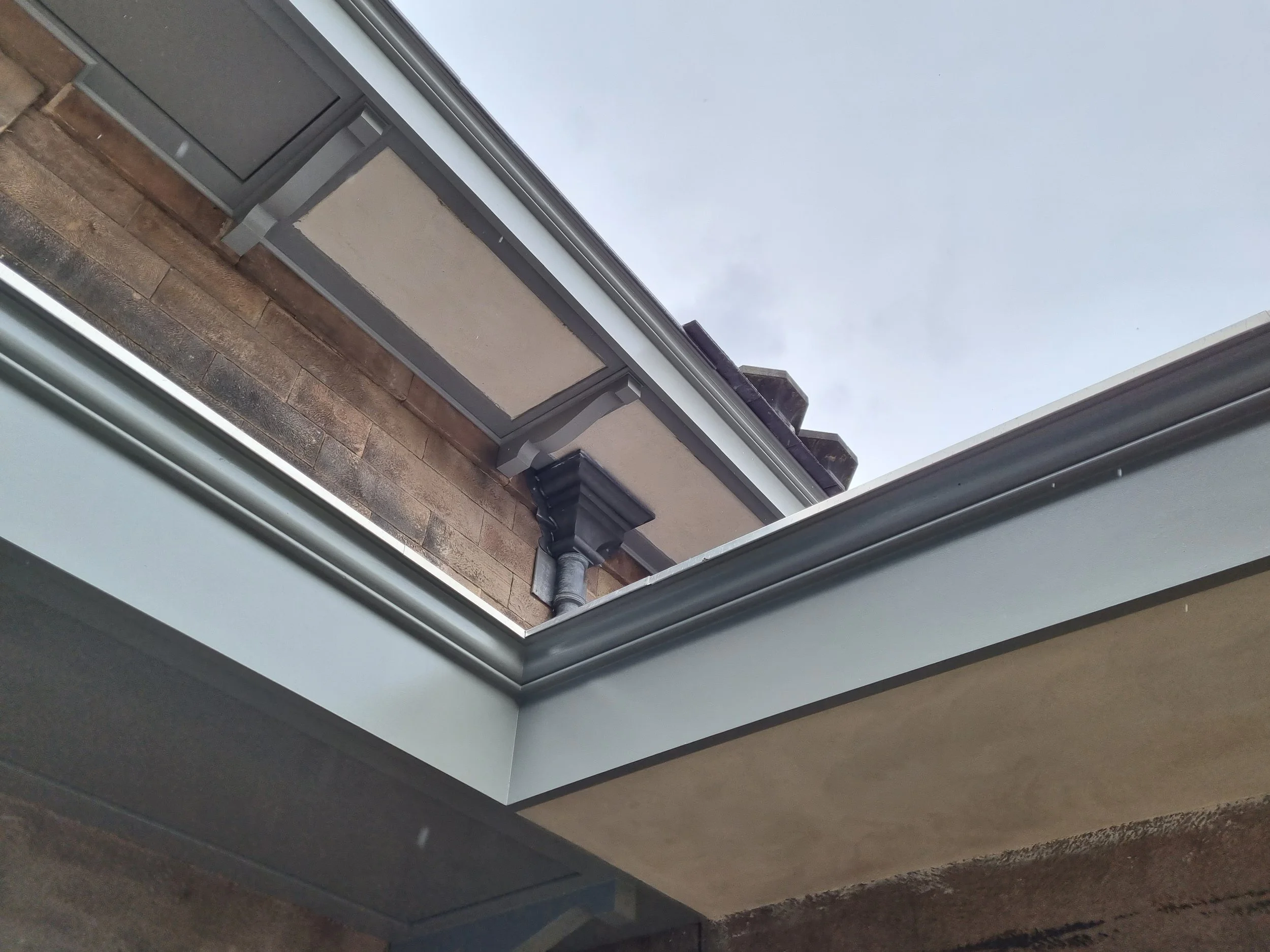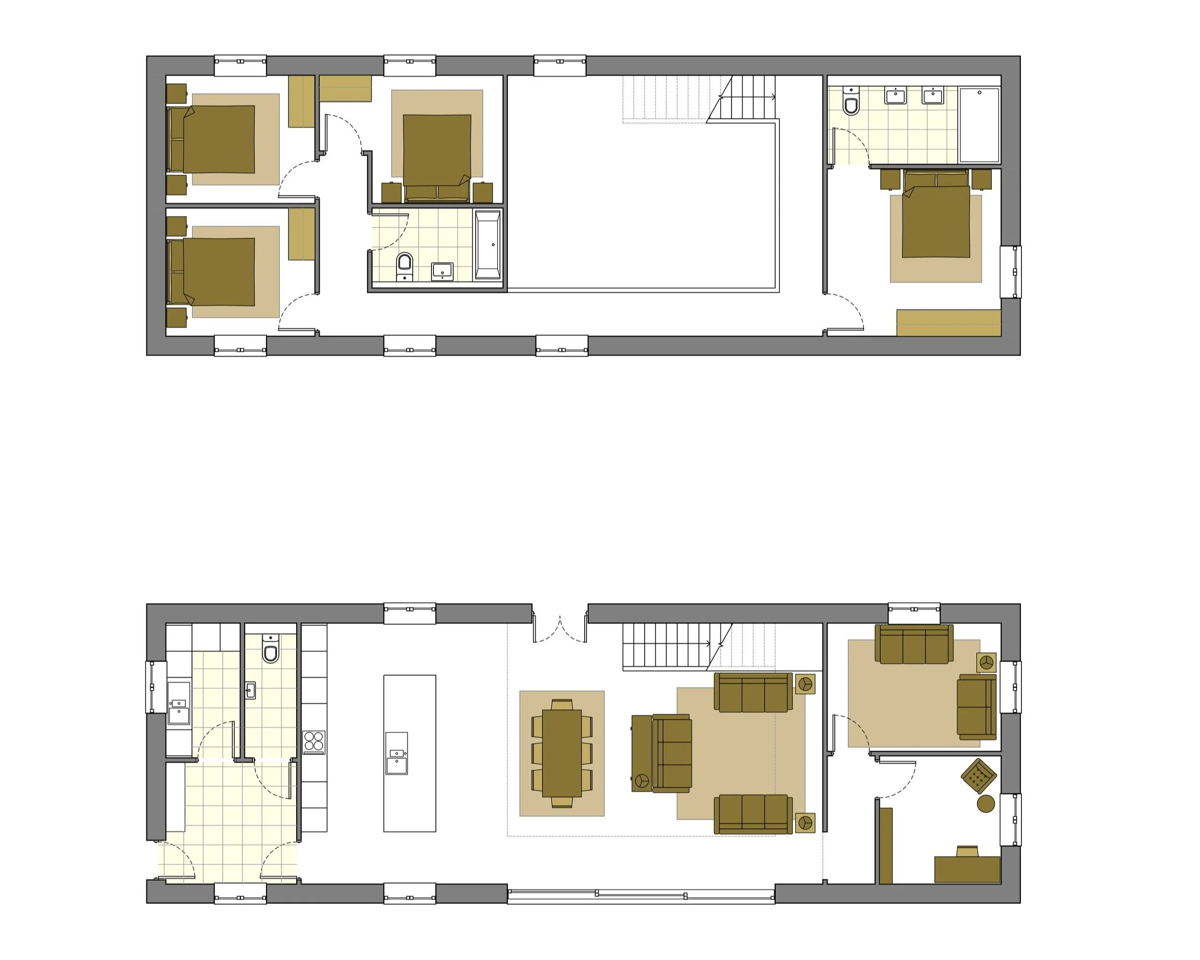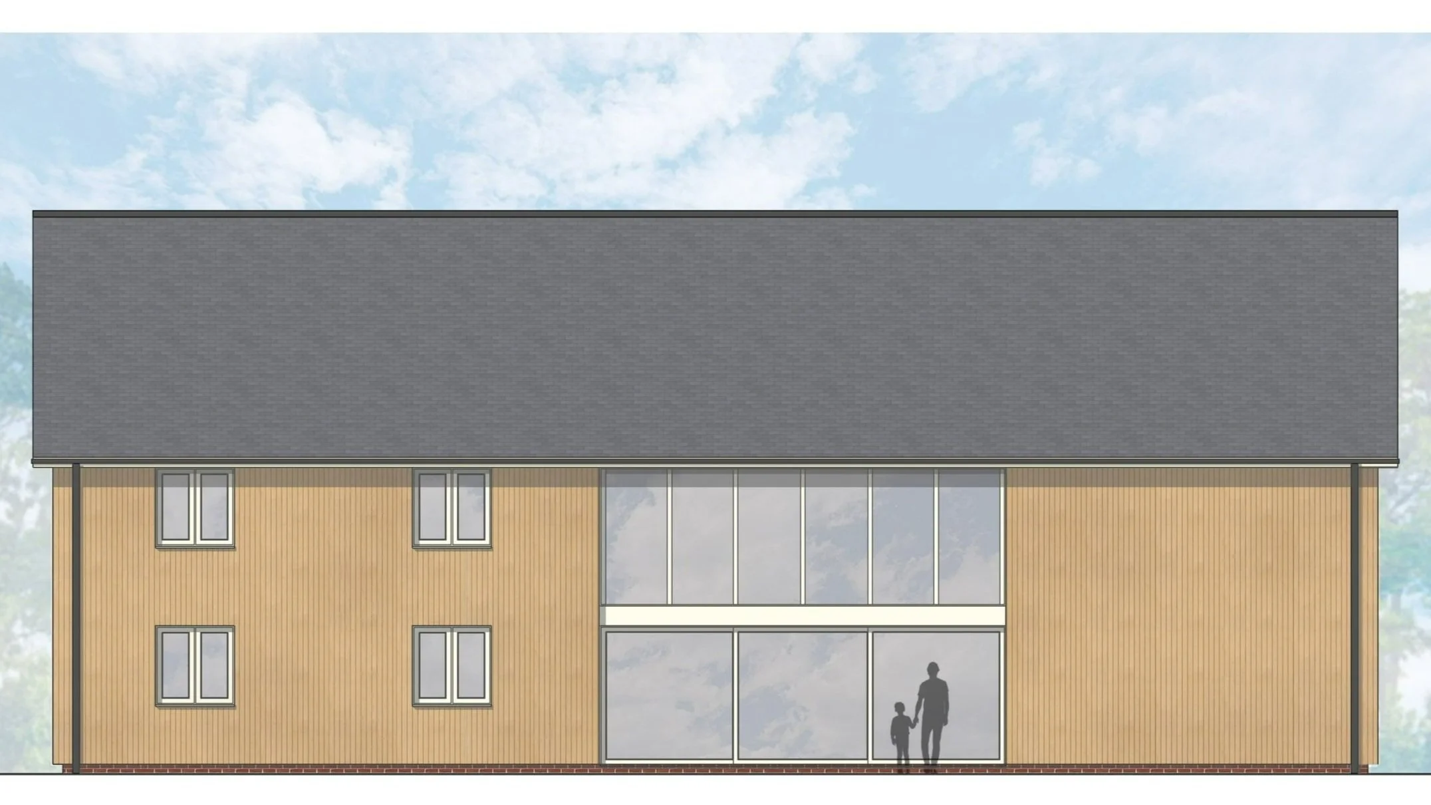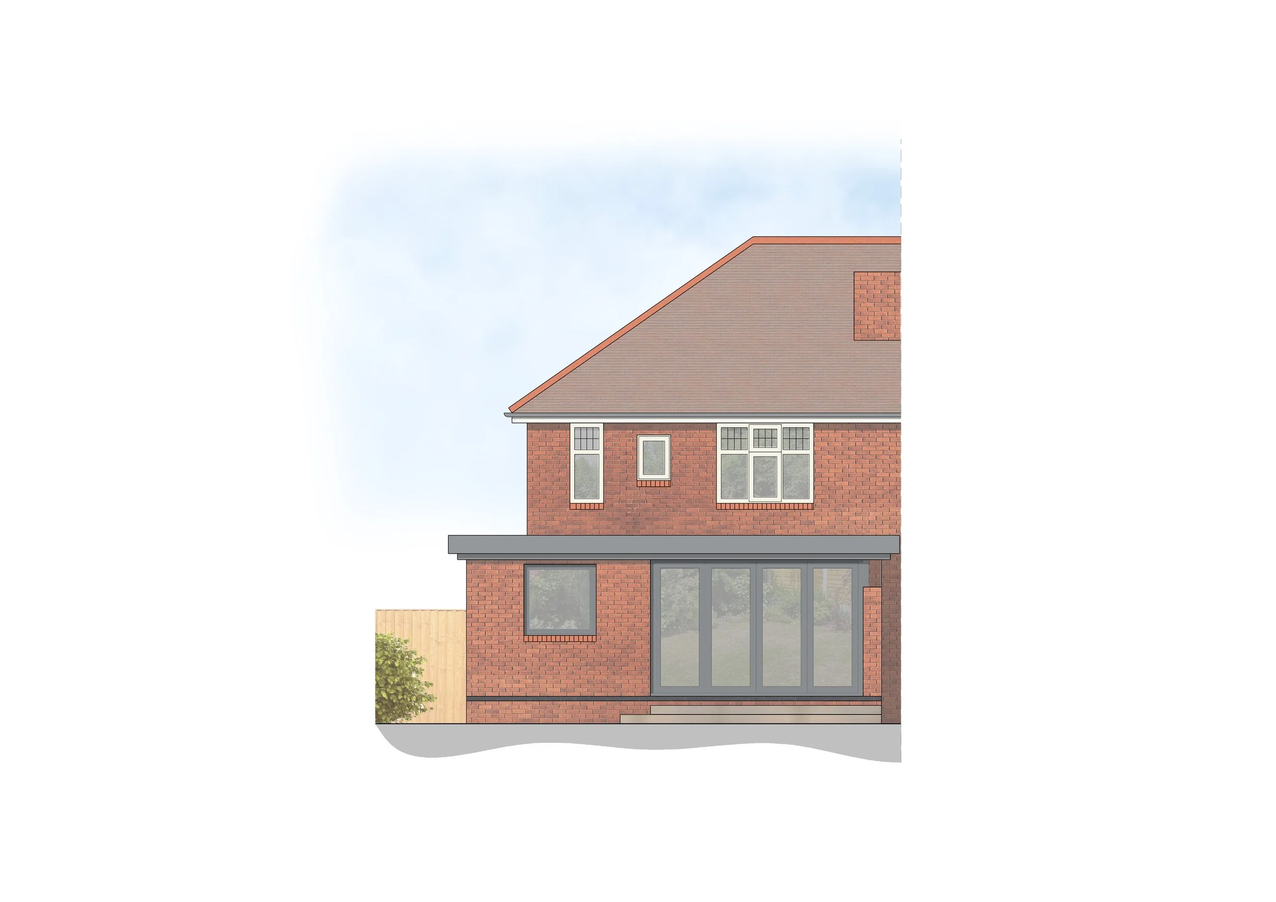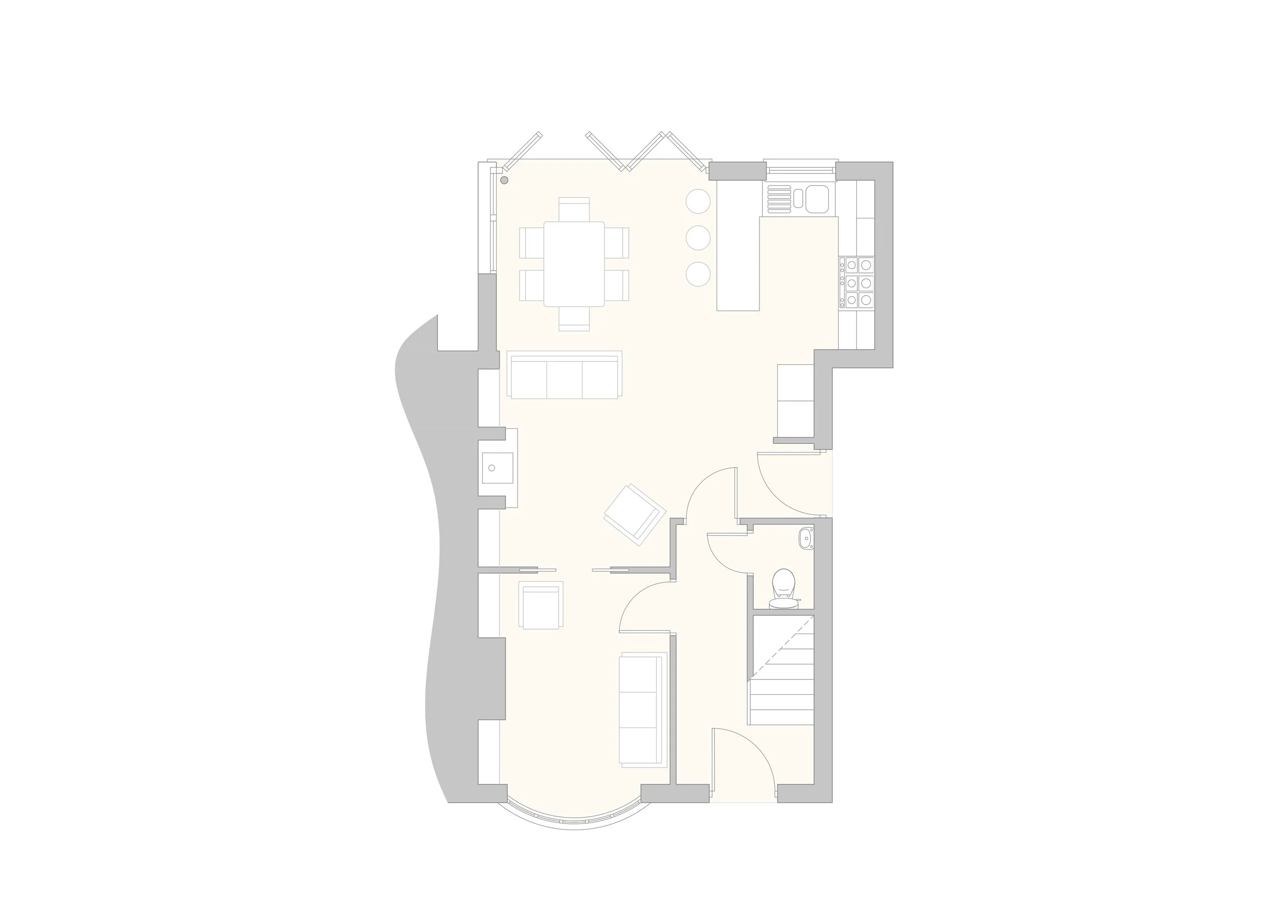Projects
Below is a selection of projects detailing some of the projects and services we provide. We are always open to exploring new and interesting design so if there’s something specific you have in mind then please get in touch.
01 | House extension, Derbyshire
02 | Private self build, South Yorkshire
03 | Grade II* listed building, Derbyshire
04 | House extension, Peak District
08 | Grade II listed building, Honley, West Yorkshire
06 | Private dwelling, UK
05 | Private dwelling, UK
07 | House extension, Sheffield


